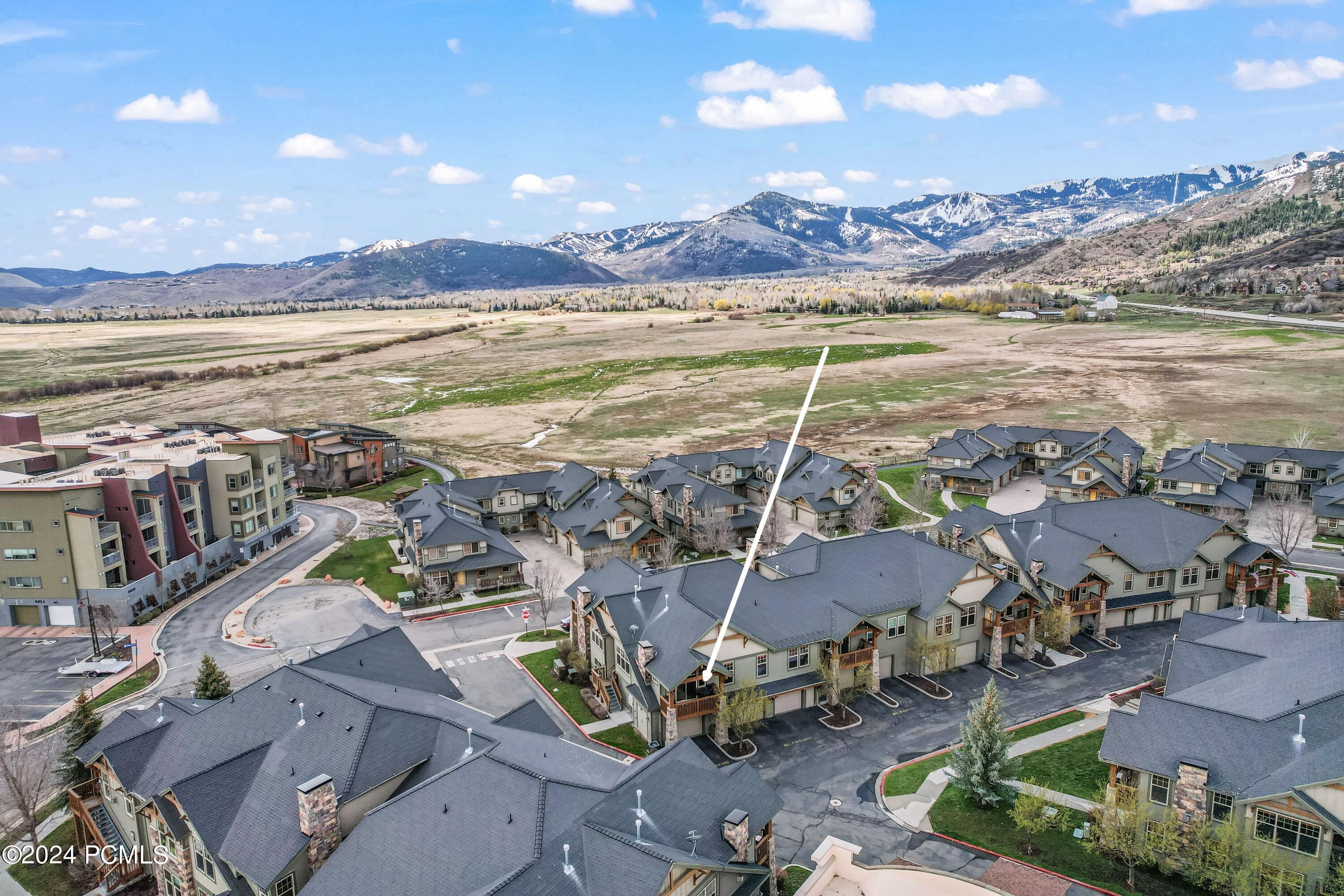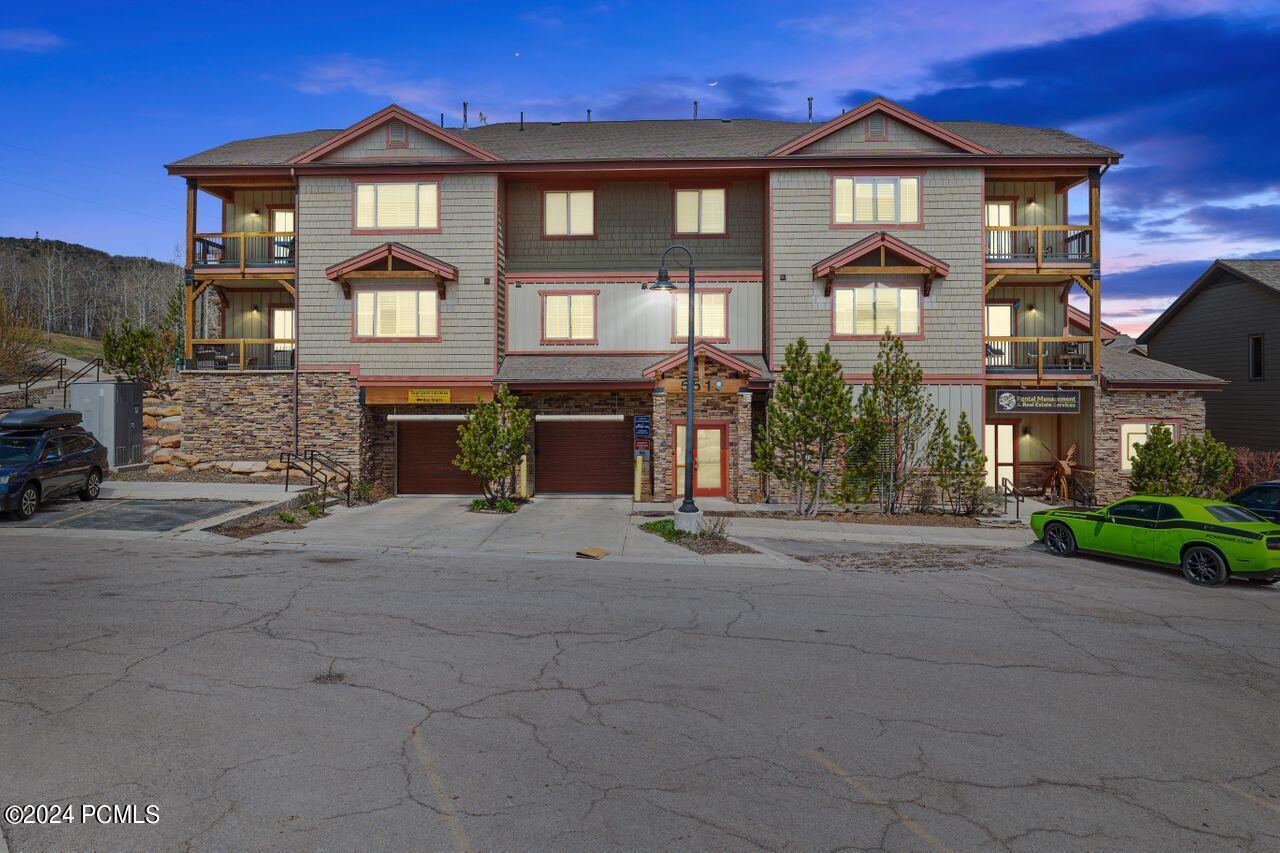1526 W Redstone Ave F
$845,000, 3 Beds 2 Baths 1,330 Sqft .03 Acres
About This Property
Hurry! This top-floor, corner-location 3 BR Fox Pointe at Redstone condo won't last long. Recently upgraded with new paint, new wood floors throughout the main living area and all three bedrooms, plus new furniture and appliances. You will love the supreme convenience of this this condo that's easily walkable to all of Redstone's amenitiesa"restaurants, shopping, grocery, ice cream, theatre, and liquor store, not to mention easy access to trails and the fabulous Swaner Nature Preserve. The light, bright open floor plan boasts multiple locked owners closets and an over-sized attached one-car garage. The covered deck is large enough for a bbq and small/table chairs and enjoys views of Utah Olympic Park. Nightly rentals and pets are allowed (with restrictions). Location is stellar--a quick 10 minutes into Park City proper and just 25 mins to Salt Lake City and the airport. Sq ft source is Developer's Recorded Plat.
Courtesy of: KW Park City Keller Williams Real Estate.
Essential Information
Style
Single Level, Mountain Contemporary
Community Information
Amenities
Utilities
Cable Available, Natural Gas Connected, High Speed Internet Available, Electricity Connected
Interior
Interior Features
Vaulted Ceiling(s), Granite Counters, Furnished - Fully, Fire Sprinklers, Electric Dryer Hookup, Double Vanity, Ceiling(s) - 9 Ft Plus, Jetted Bath Tub(s), Ceiling Fan(s), Storage - Interior, Washer Hookup
Appliances
Dishwasher, Refrigerator, Microwave, Gas Range, Disposal, Washer, Dryer
Exterior
Exterior Features
Deck(s), Lawn Sprinkler - Full, Landscaped - Fully
Lot Description
PUD - Planned Unit Development, Level, Corner
School Information
Additional Information
HOA Dues Include
Water, Snow Removal, Sewer, Reserve/Contingency Fund, Maintenance Grounds, Maintenance Exterior, Insurance, Com Area Taxes
Listing Details
Courtesy of:
KW Park City Keller Williams Real Estate
To schedule a tour of MLS #12401531 in Fox Point At Redstone, please inquire with our local Park City Realtors. Visit our “COMMUNITIES" page to choose to view all listings in the Park City MLS area Kimball, or search for other nearby properties using our Map Search. Another great way to start your Park City home search is to check out our Top Picks and Best Buys.
Properties for Sale Similar to : 1526 W Redstone Ave F, Park City, UT
2 Bed • 2 Bath • 901 Sf
$650,000
8450 Gambel Drive R1, Park City
Discover Your Perfect Mountain Retreat In The Wonderful Pinebrook Pointe Neighborhood! This Beautifully Maintained 2 Bedroom, 2 Bathroom Single Lev...
View Listing2 Bed • 2 Bath • 1,342 Sf
$859,000
5519 Lillehammer Lane 1403, Park City
The Only Bear Hollow Condo With No Shared Walls!. 2 Huge Master Suites W/soaker Tubs & Separate Shower. Max. Builder Upgrades! Maximum Privacy, Yet...
View Listing3 Bed • 2 Bath • 1,328 Sf
$799,000
5501 Lillehammer Lane Apt 4205, Park City
Ideally Located On Main Floor With Private Patio And Heated Walkway To The Front Door. Just Steps Away From 'resident Only' Hot Tub.. Home Features...
View Listing2 Bed • 2 Bath • 1,345 Sf
$799,000
5519 Lillehammer Lane Apt 1202, Park City
This Courtyard-level Residence At The Lodges, Provides The Ideal Size For A Carefree Holiday Home Or Spacious Floor Plan For Full-time Living. Ampl...
View ListingThe information provided is for consumers' personal, non-commercial use and may not be used for any purpose other than to identify prospective properties consumers may be interested in purchasing. All properties are subject to prior sale or withdrawal. All information provided is deemed reliable but is not guaranteed accurate, and should be independently verified.
 The multiple listing information is provided by Park City Board of Realtors® from a copyrighted compilation of listings. The compilation of listings and each individual listing are © 2024 Park City Board of Realtors®, All Rights Reserved. Access to the multiple listing information through this website is made available by Summit Sotheby’s International Realty as a member of the Park City Board of Realtors® multiple listing service. No other entity, including a brokerage firm or any franchisor, may be listed in place of the specific Listing Broker on the foregoing notice. Terms of Use
The multiple listing information is provided by Park City Board of Realtors® from a copyrighted compilation of listings. The compilation of listings and each individual listing are © 2024 Park City Board of Realtors®, All Rights Reserved. Access to the multiple listing information through this website is made available by Summit Sotheby’s International Realty as a member of the Park City Board of Realtors® multiple listing service. No other entity, including a brokerage firm or any franchisor, may be listed in place of the specific Listing Broker on the foregoing notice. Terms of Use
Listing information last updated on May 21st, 2024 at 12:43pm MDT.






