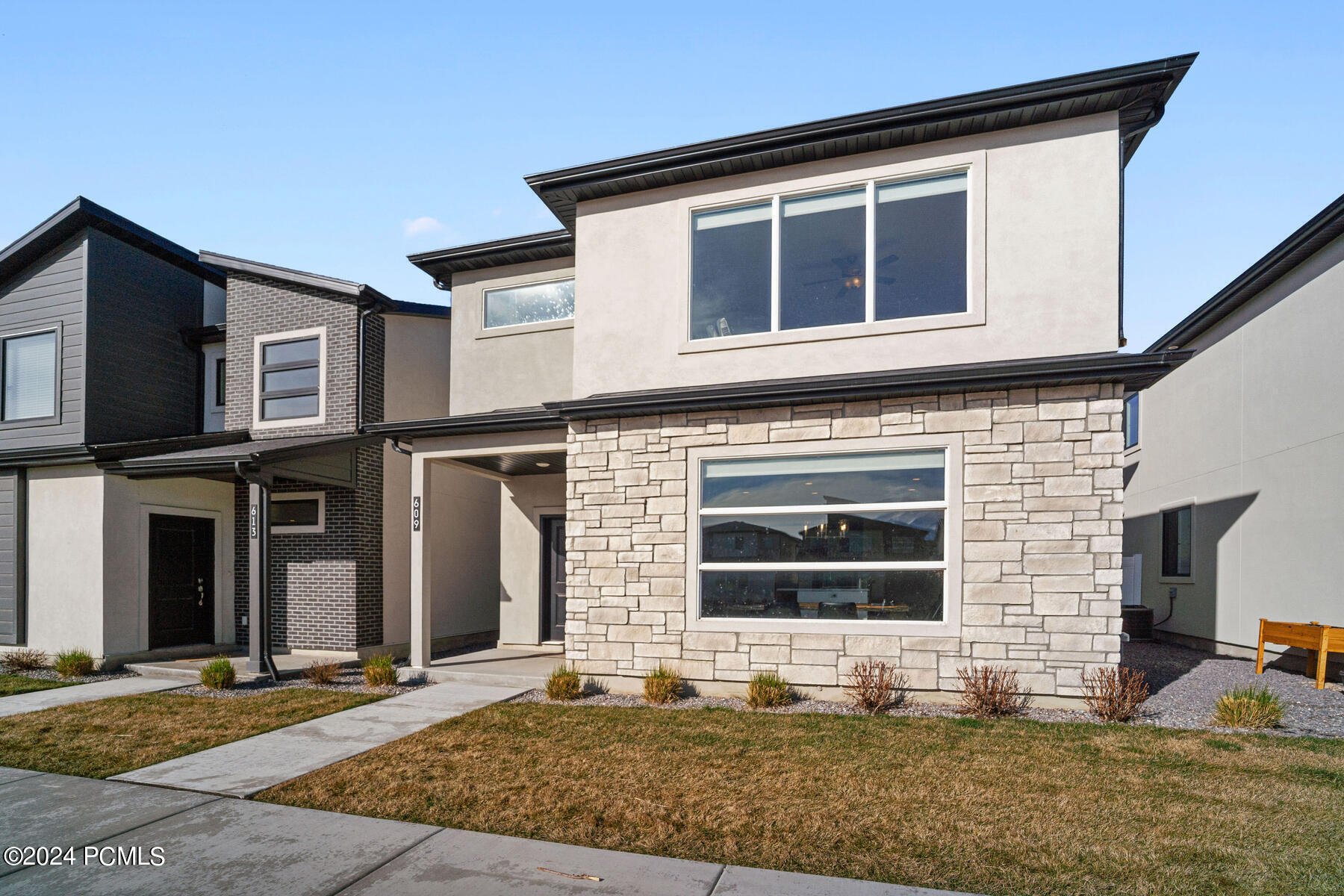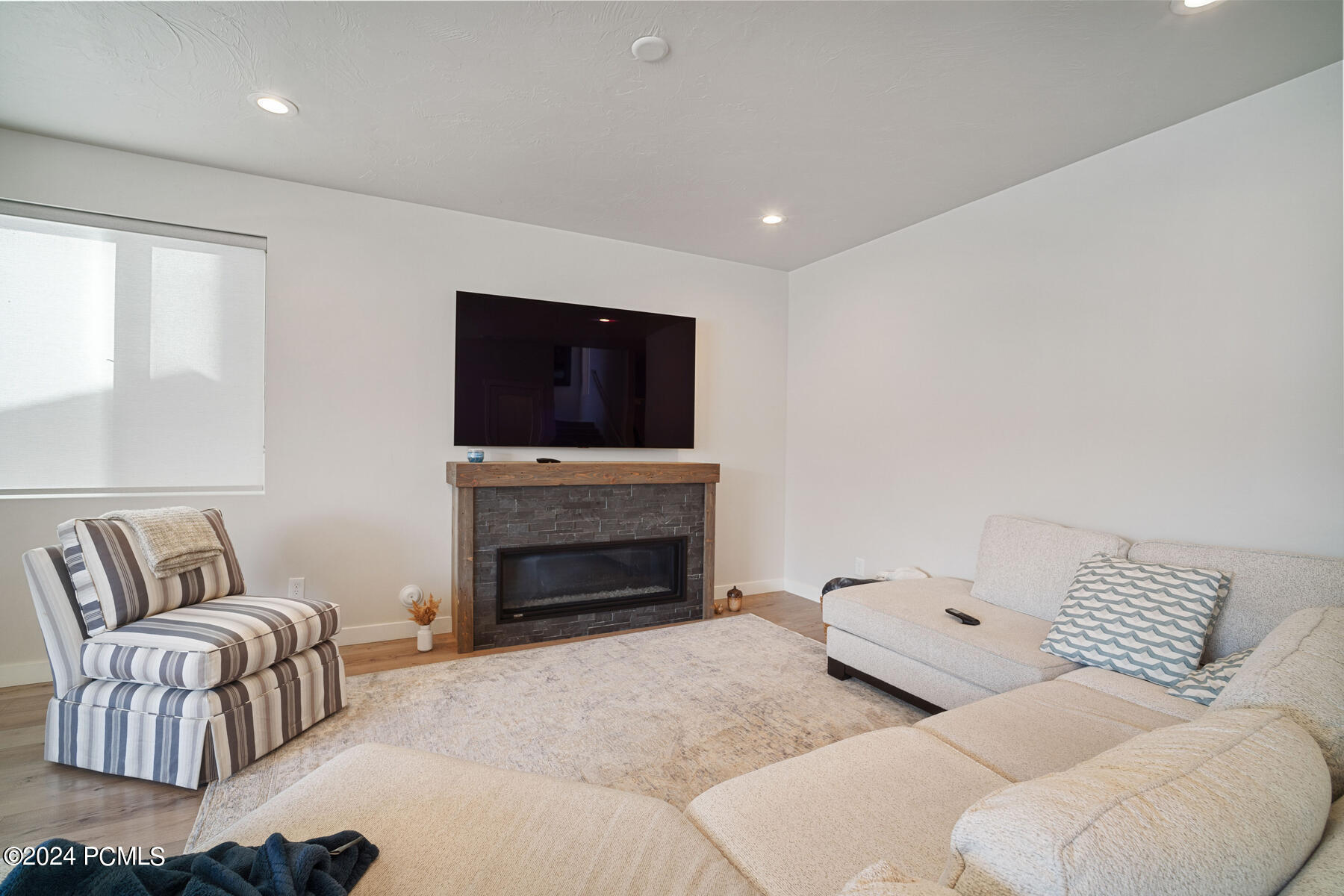609 S 1080 West
$579,500, 3 Beds 3 Baths 2,134 Sqft .07 Acres
About This Property
With thoughtful design inside and an array of community features outside, this two-story single-Family home represents the pinnacle of Rockwell Ranch living, all while fostering a carefree lifestyle in a picturesque Utah setting. 
With 2,134 square feet of comfortable living space, three generously sized bedrooms and three bathrooms, 2-car garage and cozy private yard, this residence combines luxury with practicality. As you step inside, you're immediately welcomed by the warm embrace of the open-concept family room and kitchen area, making it perfect for both relaxed living and entertaining. Large windows throughout provide lots of natural light. 
Picture yourself enjoying the flickering flames from the natural gas fireplace on a cozy evening. This kitchen features modern appliances, plentiful counter space, and an inviting atmosphere that opens up to the living area for seamless interaction with family and guests. 
Upstairs, the sizable primary bedroom serves as a private oasis with its own en-suite bathroom, complete with a double vanity that streamlines your morning and evening routines. 
Residents of Rockwell Ranch are part of the lauded Alpine School District and benefit from the shared amenities that foster a sense of community and active lifestyle. Splash into summer at the community pool or engage in friendly competition at the Pickleball courts. This well-cared-for home is located in an association known for its low HOA fees, which cover all public area maintenance, giving you more time to enjoy the home's features and community amenities instead of concerning yourself with extensive upkeep.
Courtesy of: Christies International RE PC.
Essential Information
Community Information
Area
58 - Wasatch Front (Ogden, Salt Lake City)
Amenities
Utilities
Cable Available, Phone Available, Natural Gas Connected, High Speed Internet Available, Electricity Connected
Interior
Interior Features
Walk-In Closet(s), Storage - Interior
Appliances
Dishwasher, Oven, Gas Range, Disposal
Heating
Fireplace, Natural Gas, Forced Air
Exterior
Exterior Features
Landscaped - Fully, Lawn Sprinkler - Full
School Information
Additional Information
Listing Details
To schedule a tour of MLS #12400990 in Wasatch Front Ar 58, please inquire with our local Park City Realtors. Visit our “COMMUNITIES" page to choose to view all listings in the Park City MLS area Wasatch Front (Ogden, Salt Lake City), or search for other nearby properties using our Map Search. Another great way to start your Park City home search is to check out our Top Picks and Best Buys.
The information provided is for consumers' personal, non-commercial use and may not be used for any purpose other than to identify prospective properties consumers may be interested in purchasing. All properties are subject to prior sale or withdrawal. All information provided is deemed reliable but is not guaranteed accurate, and should be independently verified.
 The multiple listing information is provided by Park City Board of Realtors® from a copyrighted compilation of listings. The compilation of listings and each individual listing are © 2024 Park City Board of Realtors®, All Rights Reserved. Access to the multiple listing information through this website is made available by Summit Sotheby’s International Realty as a member of the Park City Board of Realtors® multiple listing service. No other entity, including a brokerage firm or any franchisor, may be listed in place of the specific Listing Broker on the foregoing notice. Terms of Use
The multiple listing information is provided by Park City Board of Realtors® from a copyrighted compilation of listings. The compilation of listings and each individual listing are © 2024 Park City Board of Realtors®, All Rights Reserved. Access to the multiple listing information through this website is made available by Summit Sotheby’s International Realty as a member of the Park City Board of Realtors® multiple listing service. No other entity, including a brokerage firm or any franchisor, may be listed in place of the specific Listing Broker on the foregoing notice. Terms of Use
Listing information last updated on May 2nd, 2024 at 7:13am MDT.


