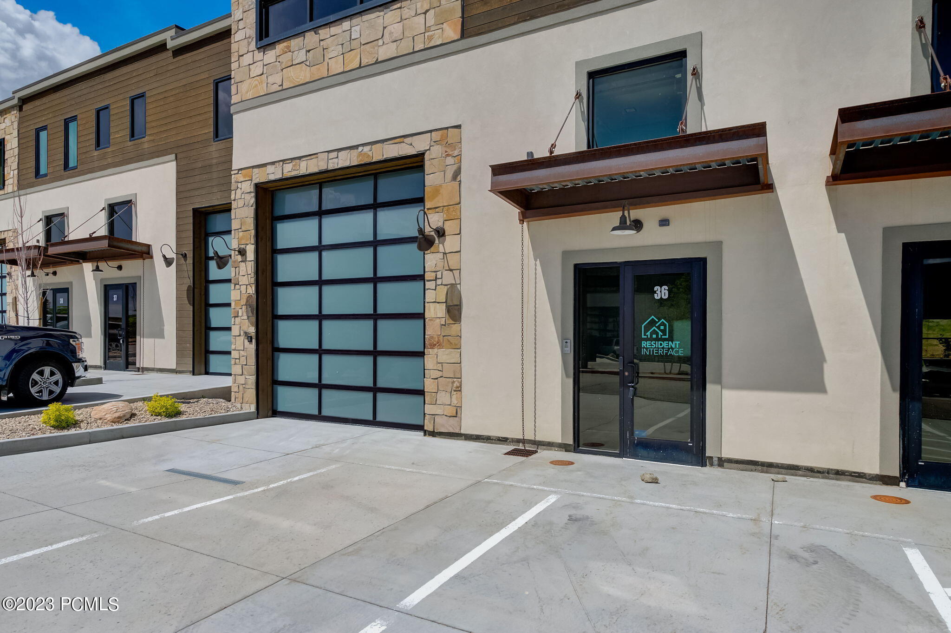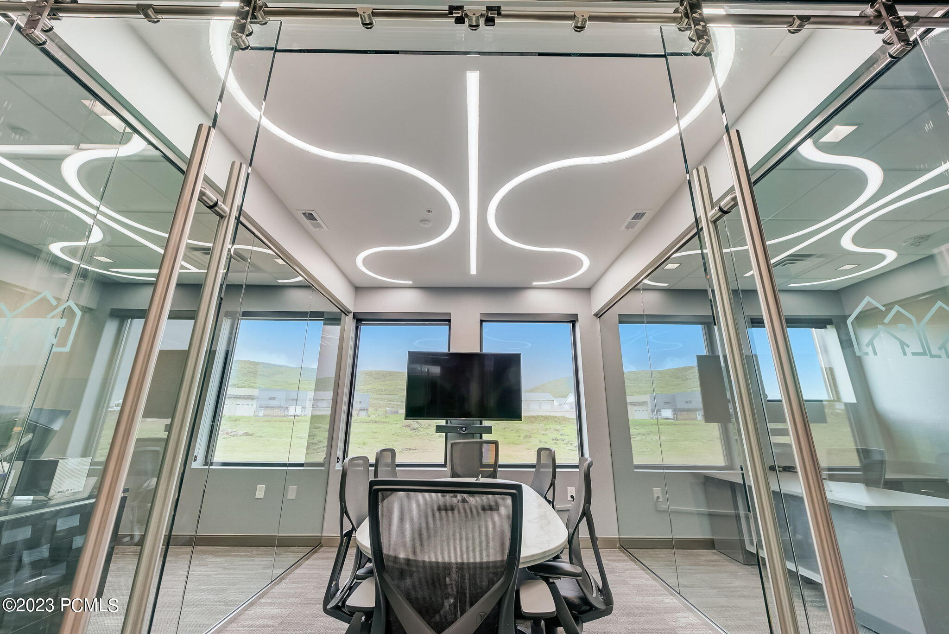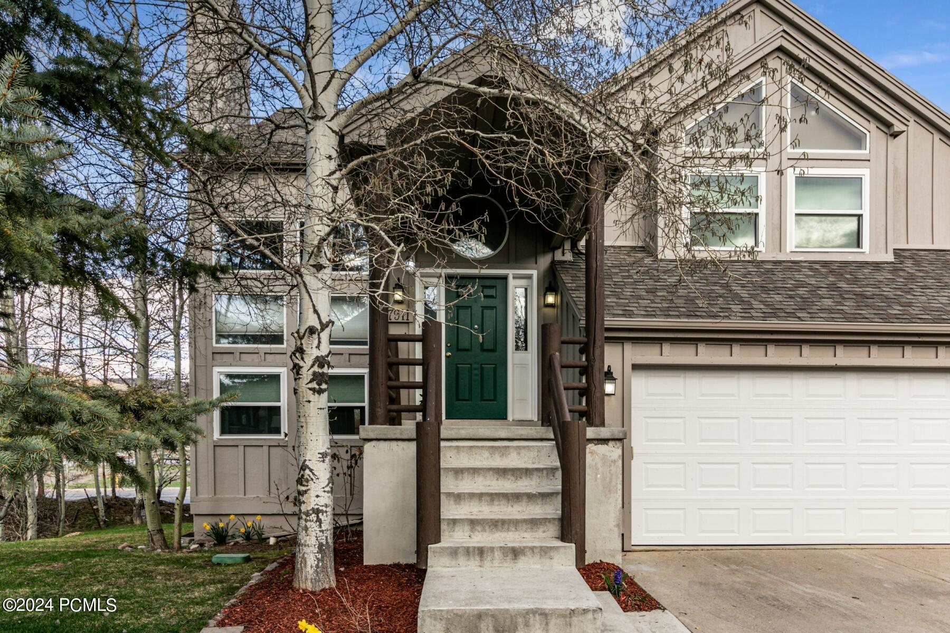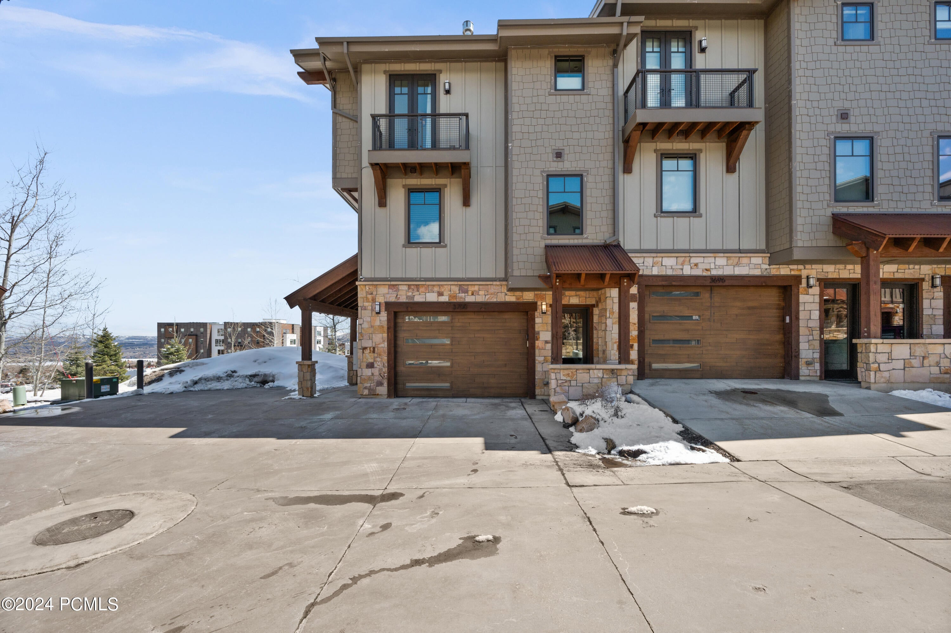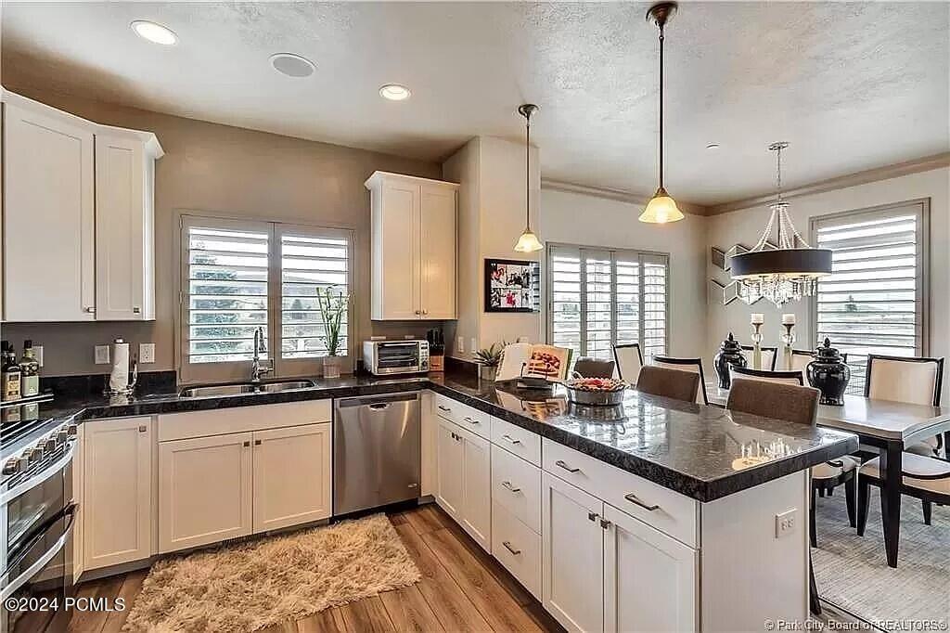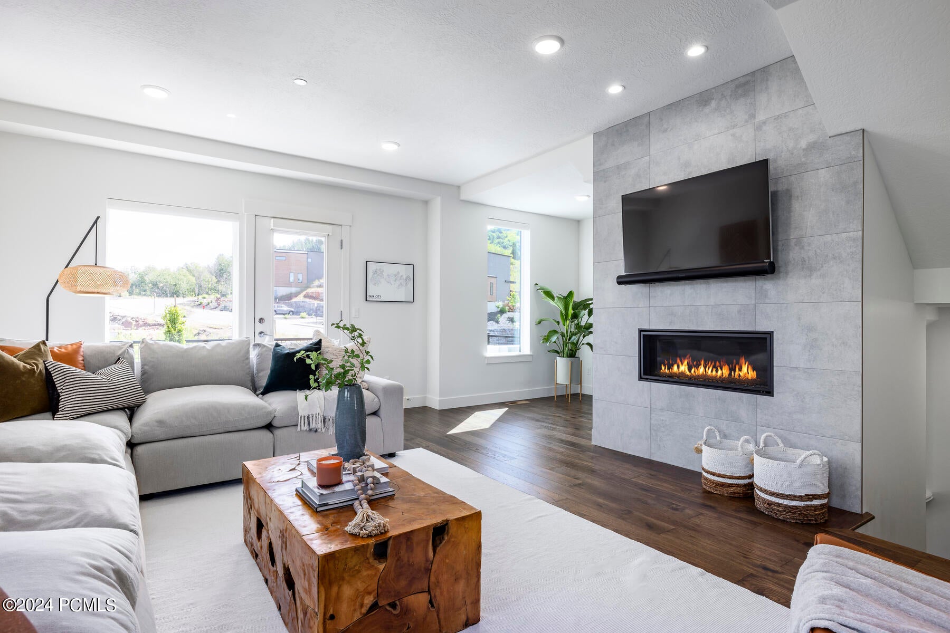4554 N Forestdale Dr # F-36
$1,599,000, 3 Baths 3,380 Sqft .04 Acres
About This Property
Finished office space AND an awesome place to store your cars or toys! or how about a condo! Park East II is a mixed use development with easy access to HWY 40 and Park City for shopping, dining and skiing. This flexible use business condominium project allows for commercial, retail and residential uses. Upper floor offers Luxurious office space complete with Euro-glass partitions, custom LED lighting, conference room, men's and women's bathrooms, break room /kitchen plus room for additional offices or a swank waiting room/living area. The lower level holds a plethora of opportunities - garage/warehouse space for your business, car, boat, toy or RV parking plus workshop space. See Confidential remarks for included/excluded items. Easily park 4 cars inside plus 3 outside. Personal property negotiable. Buyer to verify all to their satisfaction.
Courtesy of: KW Park City Keller Williams Real Estate.
Essential Information
Community Information
Subdivision
Park East II & III Business Community Condominiums
Amenities
Utilities
Electricity Connected, High Speed Internet Available, Natural Gas Connected, Phone Available
Garages
Attached, Floor Drain, Heated Garage, Hose Bibs, Oversized, Rec Vehicle Garage, Sink
Interior
Interior Features
Fire Sprinklers, Ceiling(s) - 9 Ft Plus, Storage - Interior, Ski Storage, Open Floorplan
Appliances
Disposal, Microwave, Refrigerator, Dishwasher, Washer, Dryer
Exterior
School Information
Additional Information
HOA Dues Include
Amenities, Management Fees, Maintenance Grounds, Com Area Taxes, Snow Removal, Sewer, Water
Listing Details
Courtesy of:
KW Park City Keller Williams Real Estate
To schedule a tour of MLS #12302033 in Park East II & III Business Community Condominiums, please inquire with our local Park City Realtors. Visit our “COMMUNITIES" page to choose to view all listings in the Park City MLS area Silver Creek South, or search for other nearby properties using our Map Search. Another great way to start your Park City home search is to check out our Top Picks and Best Buys.
4554 N Forestdale Dr # F-36, Park City (MLS® #12302033) Property History
Properties for Sale Similar to : 4554 N Forestdale Dr # F-36, Park City, UT
4 Bed • 4 Bath • 2,948 Sf
$1,250,000
7911 Mustang Loop Dr, Park City
No Shared Walls, Only Wall That Is Attached To Next Home Is A Mechanical Room...this Home Has A Remodeled Kitchen For Entertaining, Upgraded Backy...
View Listing3 Bed • 3 Bath • 1,500 Sf
$1,975,000
3700 Blackstone Dr 9, Park City
Stunning End-unit Townhouse In The Sought After Residences At Blackstone, Canyons Village Park City. This Is A Fully Furnished, Turn-key Property A...
View Listing3 Bed • 4 Bath • 2,106 Sf
$1,279,000
1335 Fiddich Glen Lane, Park City
This End-unit, South Facing Home Has Unobstructed Views Of Deer Valley And Park City Resorts. Each Bedroom Has Its Own Ensuite Full Bathroom. Numer...
View Listing3 Bed • 3 Bath • 1,825 Sf
$1,300,000
4385 W Discovery Way 207, Park City
Located Just Below Parley's Summit In Park City, Discovery Ridge Is A Fresh, New Neighborhood Nestled Into The Adjacent 1000+ Acre Toll Canyon. Hik...
View ListingThe information provided is for consumers' personal, non-commercial use and may not be used for any purpose other than to identify prospective properties consumers may be interested in purchasing. All properties are subject to prior sale or withdrawal. All information provided is deemed reliable but is not guaranteed accurate, and should be independently verified.
 The multiple listing information is provided by Park City Board of Realtors® from a copyrighted compilation of listings. The compilation of listings and each individual listing are © 2024 Park City Board of Realtors®, All Rights Reserved. Access to the multiple listing information through this website is made available by Summit Sotheby’s International Realty as a member of the Park City Board of Realtors® multiple listing service. No other entity, including a brokerage firm or any franchisor, may be listed in place of the specific Listing Broker on the foregoing notice. Terms of Use
The multiple listing information is provided by Park City Board of Realtors® from a copyrighted compilation of listings. The compilation of listings and each individual listing are © 2024 Park City Board of Realtors®, All Rights Reserved. Access to the multiple listing information through this website is made available by Summit Sotheby’s International Realty as a member of the Park City Board of Realtors® multiple listing service. No other entity, including a brokerage firm or any franchisor, may be listed in place of the specific Listing Broker on the foregoing notice. Terms of Use
Listing information last updated on May 1st, 2024 at 11:58pm MDT.
