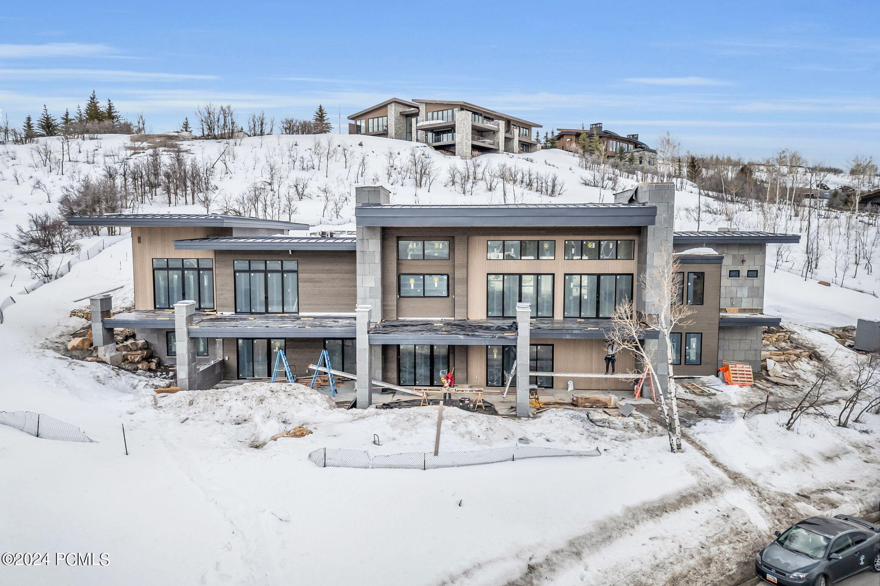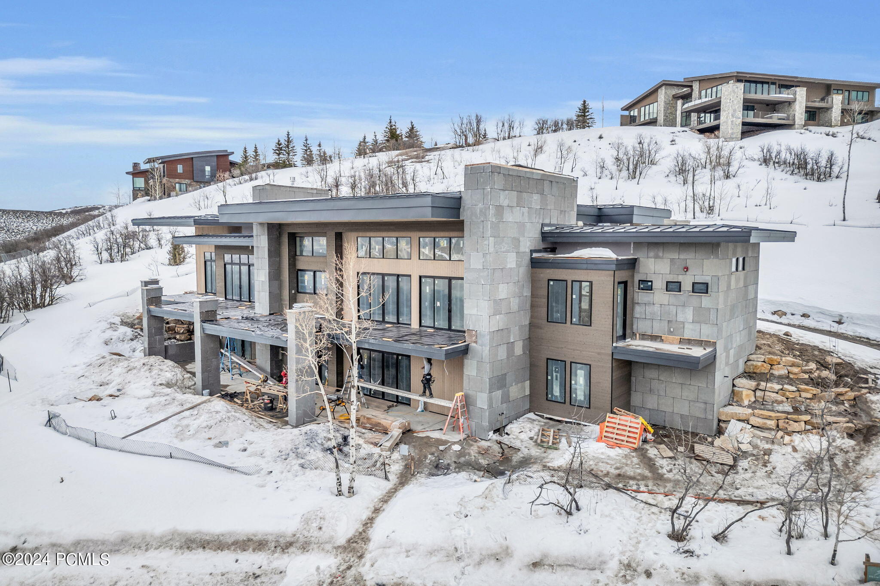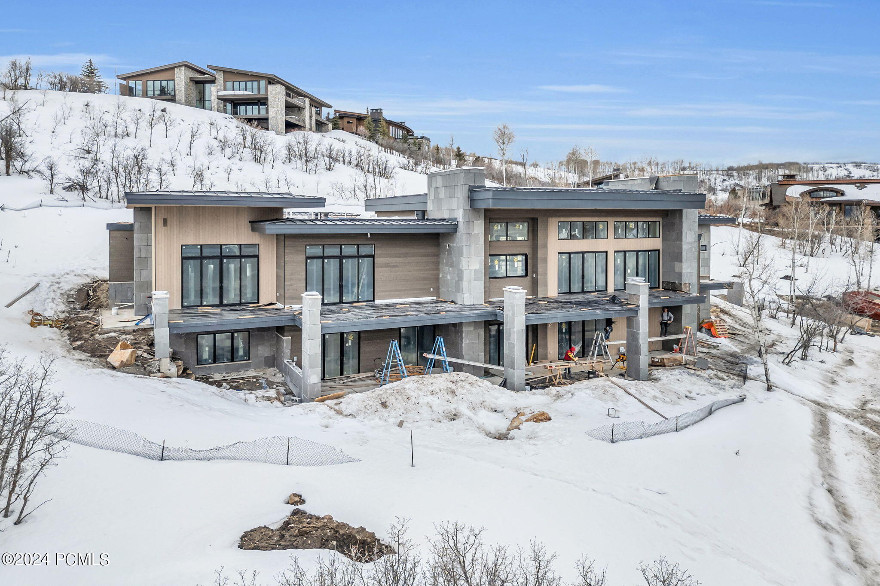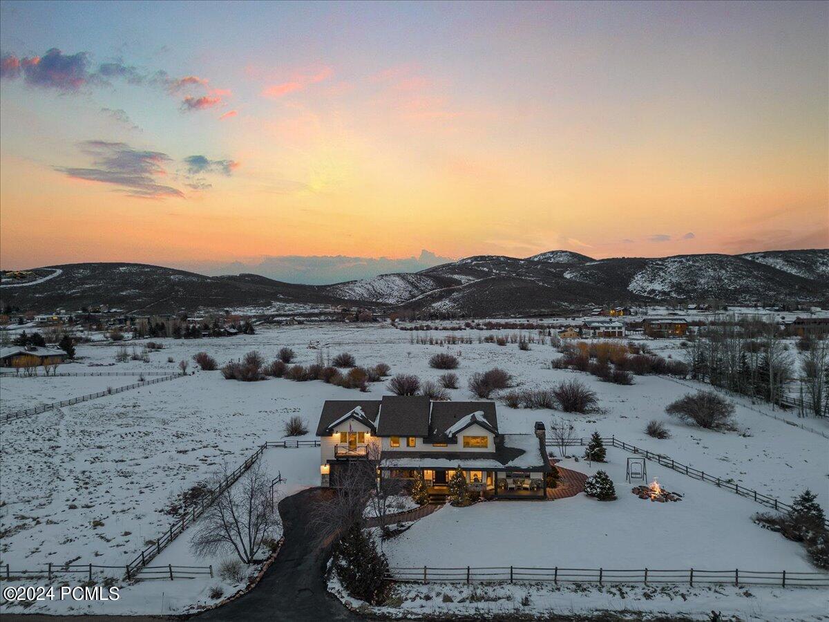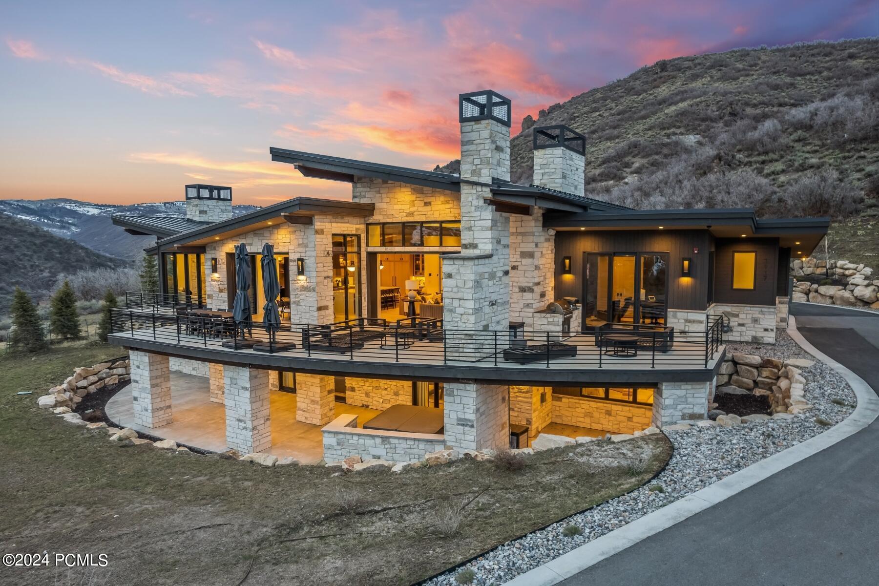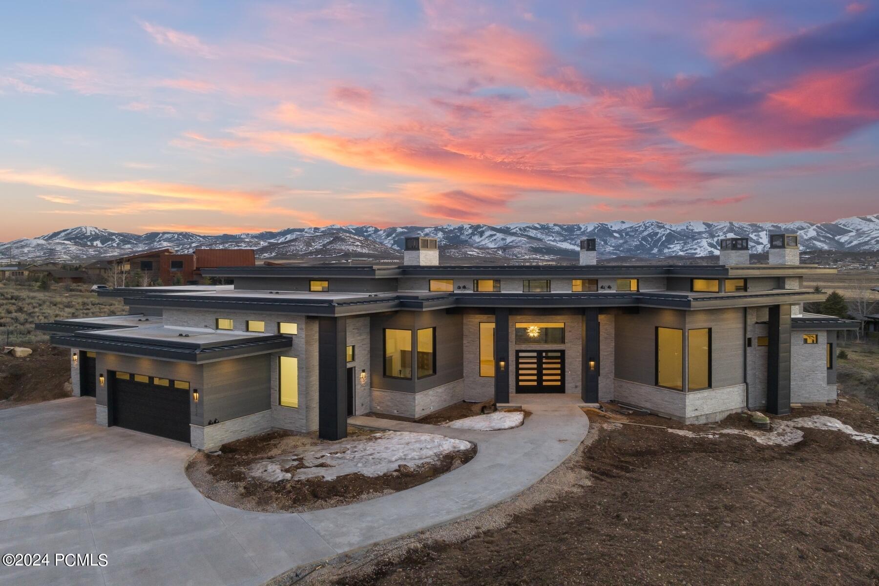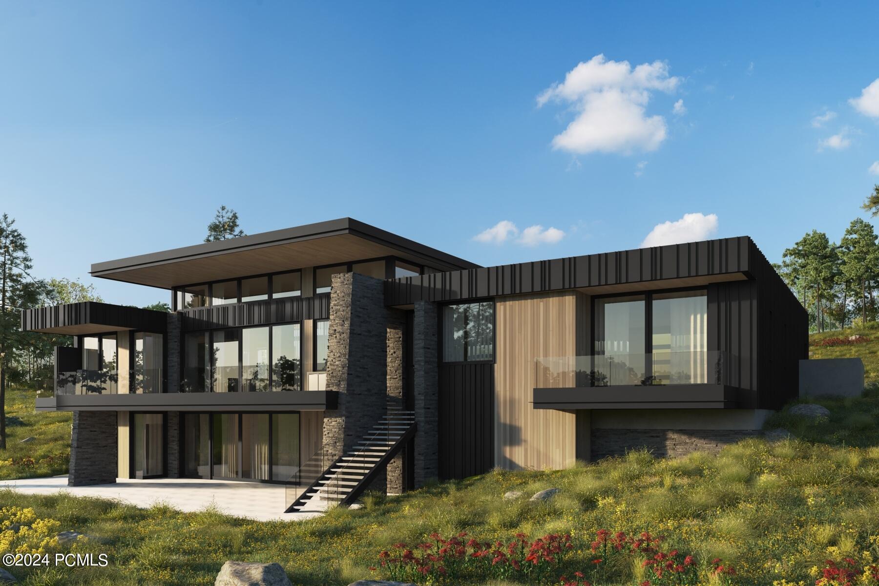3654 Aspen Camp Loop
$5,995,000, 6 Beds 8 Baths 9,172 Sqft 1.14 Acres
About This Property
Uinta Mt views from this high-end new construction contemporary home situated in the Aspen Camp Sub-division of Promontory. The gourmet kitchen features a Sub-Zero Column fridge, freezer, Wolf 60in gas range, 2 dishwashers, steam oven, warming drawer, built-in coffee station & an additional pantry fridge. An abundance of main level living highlighted with 2 suites, an office, laundry, mudroom, a large great-room & an additional bar & lounge that includes 2 wine towers, ice machine & a dishwasher drawer. Plenty of room for toys in the oversized 4 car garage while the covered decks take advantage of the outdoor setting. The lower level features a wine room, pool table area, open concept theater, gym & four additional bedrooms. This LandMarks West constructed home with interiors by Intrigue Design is a must see.
Courtesy of: Engel & Volkers Park City.
Essential Information
Style
Mountain Contemporary, Multi-Story
Community Information
Amenities
Amenities
Clubhouse, Security Service, Tennis Courts, Steam Room, Hot Tub, Security System - Entrance, Pets Allowed w/Restrictions, Pool, Onsite Management, Fitness Room, Fire Sprinklers, Elevator, Shuttle Service, Ski Storage, See Remarks, Pickle Ball Court
Utilities
Electricity Connected, Phone Lines/Additional, Phone Available, Natural Gas Connected, High Speed Internet Available
Interior
Interior Features
Ceiling(s) - 9 Ft Plus, Wet Bar, Walk-In Closet(s), Vaulted Ceiling(s), Storage - Interior, Steam Room/Shower, Main Level Master Bedroom, Lower Level Walkout, Fire Sprinklers, Electric Dryer Hookup, Washer Hookup, See Remarks
Appliances
Dishwasher, Washer, Refrigerator, Oven, Microwave, Gas Range, Freezer, Dryer - Electric, Double Oven, Disposal
Heating
Forced Air, Furnace, Radiant Floor
Exterior
Exterior Features
Deck(s), Patio(s), Lawn Sprinkler - Full, Landscaped - Fully, Gas BBQ, Drip Irrigation, Gas BBQ Stubbed, See Remarks
Lot Description
Gradual Slope, Natural Vegetation
School Information
Additional Information
HOA Dues Include
Com Area Taxes, Snow Removal, Security, Reserve/Contingency Fund, Management Fees, Shuttle Service
Listing Details
To schedule a tour of MLS #12204804 in Aspen Camp, please inquire with our local Park City Realtors. Visit our “COMMUNITIES" page to choose to view all listings in the Park City MLS area Promontory, or search for other nearby properties using our Map Search. Another great way to start your Park City home search is to check out our Top Picks and Best Buys.
3654 Aspen Camp Loop, Park City (MLS® #12204804) Property History
Properties for Sale Similar to : 3654 Aspen Camp Loop, Park City, UT
4 Bed • 4 Bath • 3,370 Sf • 4 Acres
$4,995,000
5060 N 400 W, Park City
Welcome To Your Slice Of Paradise In The Heart Of Park City's Cherished Old Ranch Road Neighborhood. This Exceptional Property Spans An Expansive 4...
View Listing5 Bed • 7 Bath • 8,070 Sf • 1 Acres
$7,295,000
1917 E Canyon Gate Rd, Park City
With A Full Membership Available, This Sophisticated And Timelessly Designed Family Estate Offers Stunning Mountain Views That Are Truly One-of-a-k...
View Listing5 Bed • 5 Bath • 7,041 Sf • 1 Acres
$5,200,000
2334 Appaloosa Lane, Park City
Located On A Quiet Cul-de-sac In Park City's Premier Private Gated Club, Promontory, This Beautiful Home Boasts Modern Design And Direct Views Of T...
View Listing4 Bed • 5 Bath • 5,750 Sf • 1 Acres
$7,250,000
3228 Wapiti Canyon Rd, Park City
The 28 Portfolio Of Home Sites In Pinnacle Offer Stunning, Customizable Homes From Three Celebrated Architects, Incorporating The Very Best Element...
View ListingThe information provided is for consumers' personal, non-commercial use and may not be used for any purpose other than to identify prospective properties consumers may be interested in purchasing. All properties are subject to prior sale or withdrawal. All information provided is deemed reliable but is not guaranteed accurate, and should be independently verified.
 The multiple listing information is provided by Park City Board of Realtors® from a copyrighted compilation of listings. The compilation of listings and each individual listing are © 2024 Park City Board of Realtors®, All Rights Reserved. Access to the multiple listing information through this website is made available by Summit Sotheby’s International Realty as a member of the Park City Board of Realtors® multiple listing service. No other entity, including a brokerage firm or any franchisor, may be listed in place of the specific Listing Broker on the foregoing notice. Terms of Use
The multiple listing information is provided by Park City Board of Realtors® from a copyrighted compilation of listings. The compilation of listings and each individual listing are © 2024 Park City Board of Realtors®, All Rights Reserved. Access to the multiple listing information through this website is made available by Summit Sotheby’s International Realty as a member of the Park City Board of Realtors® multiple listing service. No other entity, including a brokerage firm or any franchisor, may be listed in place of the specific Listing Broker on the foregoing notice. Terms of Use
Listing information last updated on April 26th, 2024 at 12:58am MDT.
